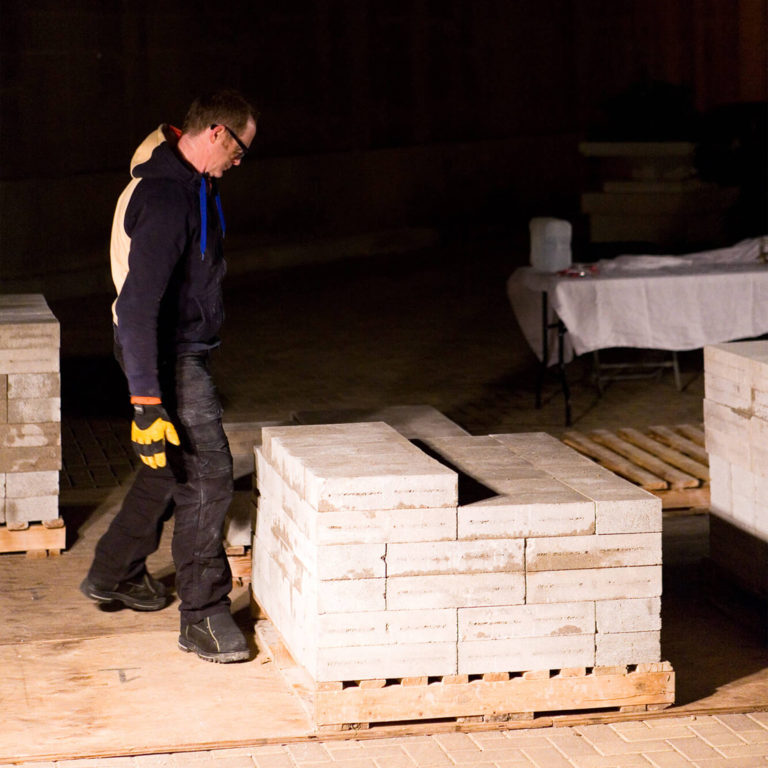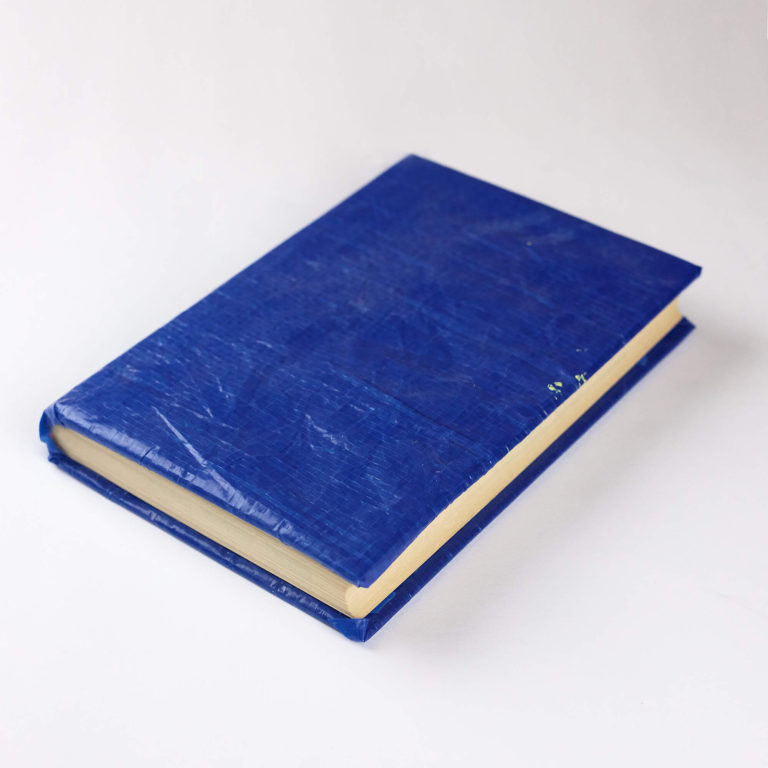Incomplete Architectures
It’s impossible not to encounter construction when walking in the city. The perpetual cycle of demolition and rebuilding continually plays out in every street and neighbourhood. This cycle becomes the life blood of every large place. The respiration of urbanity. The bigger the community, the more prolific the process. Nothing is ever “finished” and cities move through time via this endless progressions of change.
Photographs stop time. In each fraction of second is a stillness, a tiny slice of the temporal pie, sandwiched between the immediately past and the already arrived future. Ghosts of what was going to and what could have happened.
Incomplete Architectures uses images to study building, change and impermanence. It’s an exploration of the relationship between place and time, and how that alliance effects things caught up in it.
Incomplete Architectures – December 2018 Bau-Xi Photo
Part One – Above – Photographs of details, aspects, or residual remnants of urban construction.
Using the process familiar to viewers from the earlier series Wandering a substantial number of prints would be mounted and framed and the small, finished objects would be displayed in a series of salon arrangements, single images, diptych, triptych, or other configurations on a single gallery wall. Each photograph would be editions of 3 in variable sizes with 2 APs
Part Two – Above – Photographs of maquettes for various planned large scale sculptural/performance pieces.
Temporal Sculptures. The intention is to create sculpture for a moment in time, document and then dismantle, breaking it down to it’s raw materials and then returning those raw materials to their place of origin. In this case the supplies would be sourced from a building materials outlet or lumber mill and either returned or resold. Part of the reason for this approach is economics and part is to impose limits/restrictions. If this work does get mounted and it’s successful the process could be augmented and the raw materials could be manipulated to craete certain works. The materials could be cut, drilled, broken, affixed, or painted.
Initially the focus has been on two pieces, one created from a skid of common 8 foot 2″ x 4″ or 2″ x 6″ studs, and the other from a skid of 4′ x 8′ plywood sheets. But experimenting will be done with construction tarp, safety fencing, vapour barrier and other materials. The Loing list will keep changing but for toady:
- Tarp Tube
- Studs Through Plywood
- Soil Cone
- Aggregate Circle
- Six Sheets of Plywood
- Ghost Scaffold
- Vapour Barrier Room
- Wrapped
- Plywood Shoulder Pads
- Snow Fence Helix
- Stud Wall Labyrinth
- Topographical Tarp Shapes
- Piled Soil & Interrupt
- Rapunzel Wire
- Stud Nest
- Palette Tower
- Kinetic Cone
- Hoarding with Peep Hole
- Rebar Tower
- Tarp and Stud Floor
- Off-Cut Dandelion
- Tarp Clothing
- Stud Chandelier
These works are intended to be performance, sculpture and film/photography. The performance is the process, the manufactured object is the sculpture and the record of both would be film/photography.
The images above represent the initial model work which were constructed at 1″ scale using basswood sheets cut to resemble the studs or plywood sheets. Up until now each piece has been cut with a utility knife. Each piece requires about 10 slices of a very sharp blade. This leads to some inaccuracies and better/cleaner results could be achieved with a power miter saw, table saw, jig saw or other tool.
This project started in 2007 with the performance of The Task at Nuit Blanche in Toronto, and this subsequent work carries on in the same tradition.
This work is about labour, repetition, work, sculpture, gentrification, progress, building, construction, environment, sustainability, economics, negative space, gallery presentation, gender politics, aging, and conceptual arts historic importance.

Part Three – Above showing a still from The Task – Video and photographs documenting life-sized executions of the maquettes from 2. To be displayed in framed prints and with a large self-contained video monitor in the final exhibition. Performance and filming of those perfomances could possibly take place over the summer in a vacant gallery space.
Original idea was for a 2 screen display– one showing the source material prior to creating the sculpture and the other showing the building of the piece, final piece, and dismantling of the piece. Go from static image to action, building and back to static image and the whole thing could be played in a perpetual loop. The photographs would be static and emulate the photographs of the maquettes, These would could be arranged in diptychs, triptychs and four panel prints of related images or of dissimilar images that are grouped to tell a narrative.
The raw materials and individual sculptural pieces for these performances should stand as sculptural pieces on their own but also encourage grouping. At this point in time the thought is to create the Wheeled Ghost Scaffolding Tower that would be documented but then used to move and shoot both video and photographs of all the other elements. Most notably the 2 x 4 Structures, Aggregate Piles, Snow Fence Helix, Plywood Shoulder Pads and Six Sheets of Plywood pieces.
Part Four – Above when Executed – Large 48″ square photograph of one of the performance final pieces before being dismantled. Preference right now is for the snake like sculpture featuring blue/orange tarps cut and sewn into a tube and filled with topsoil.

Part Five – Above – Book of photographs for Part One – Four above.